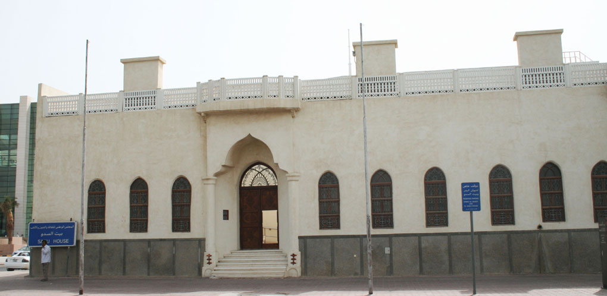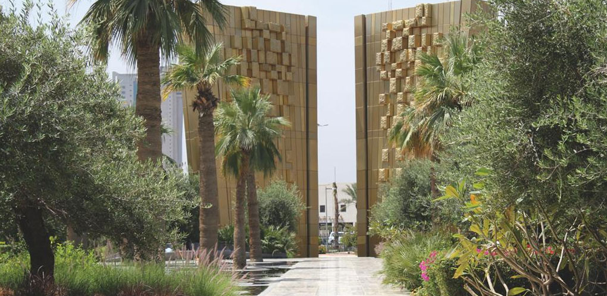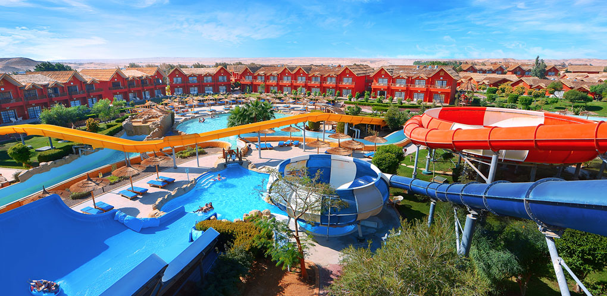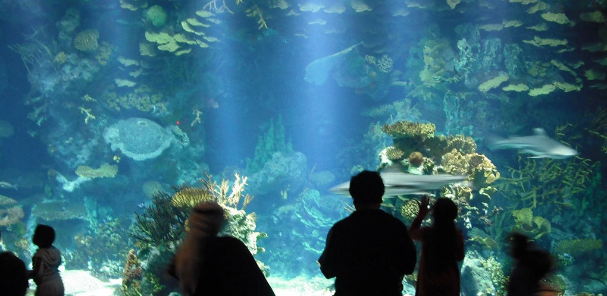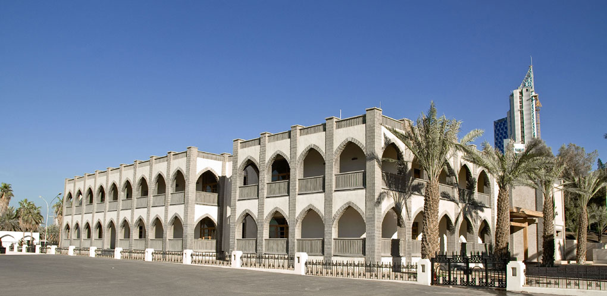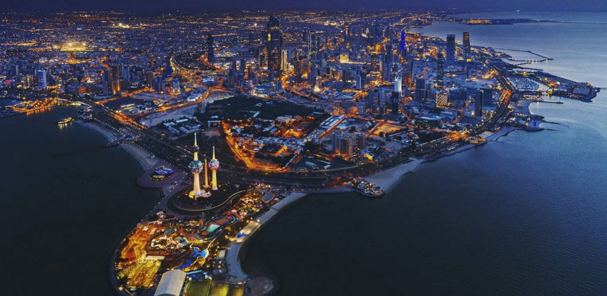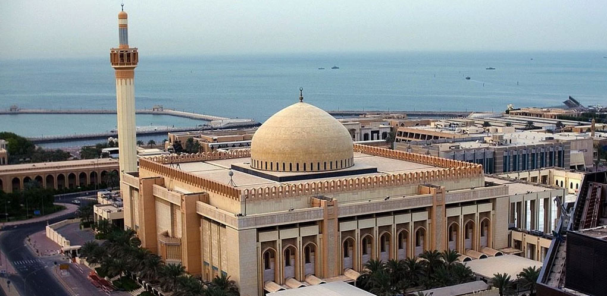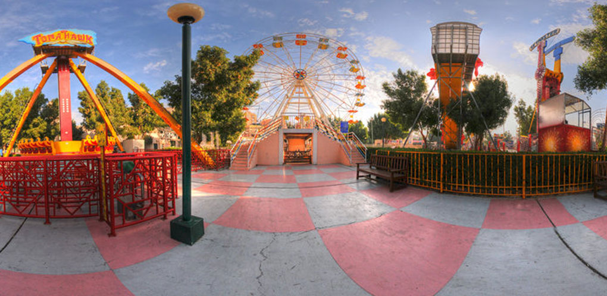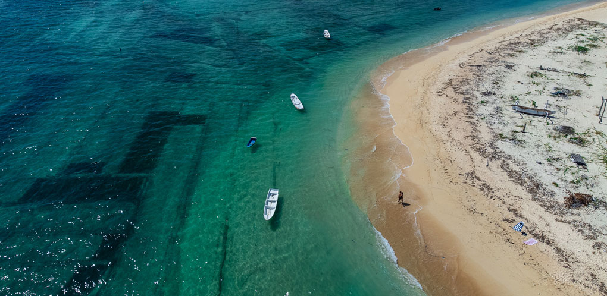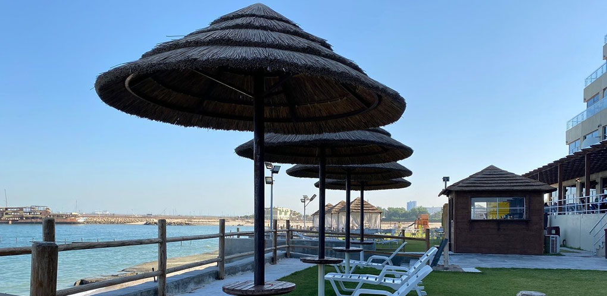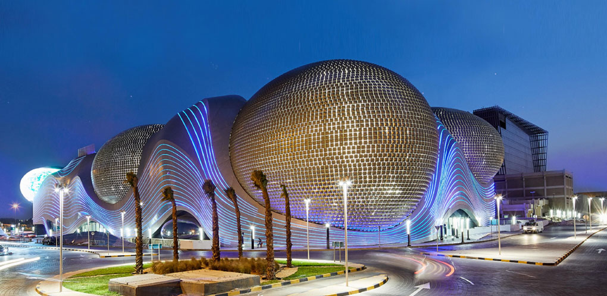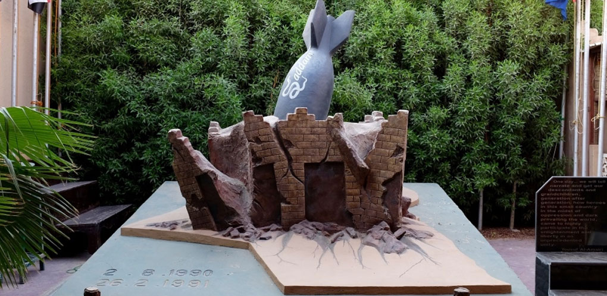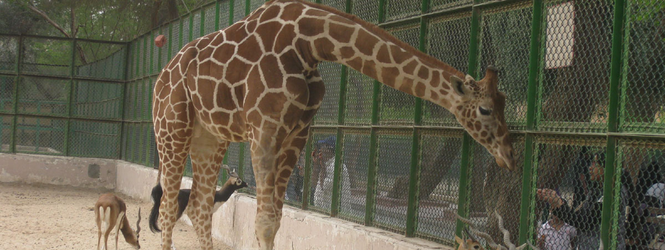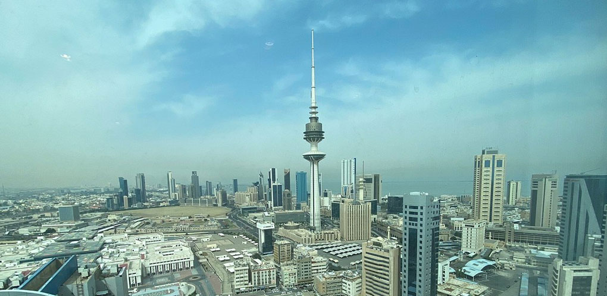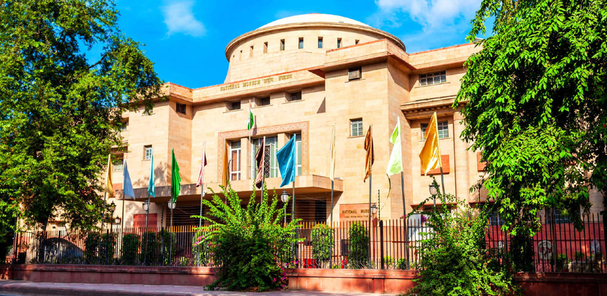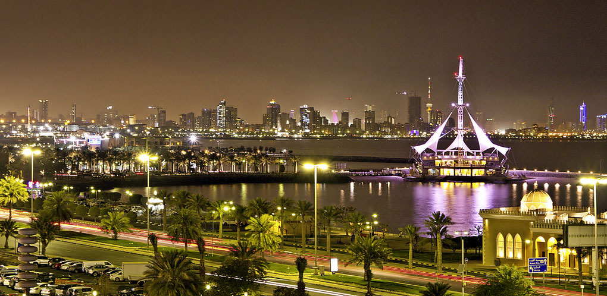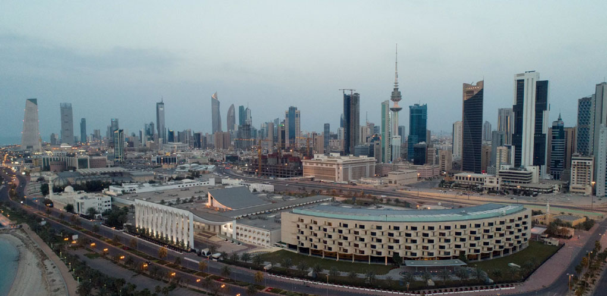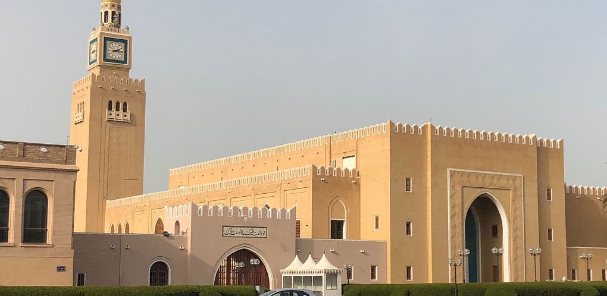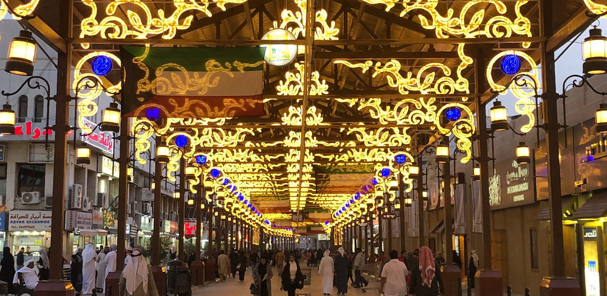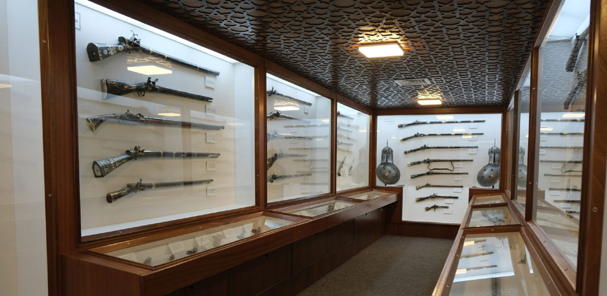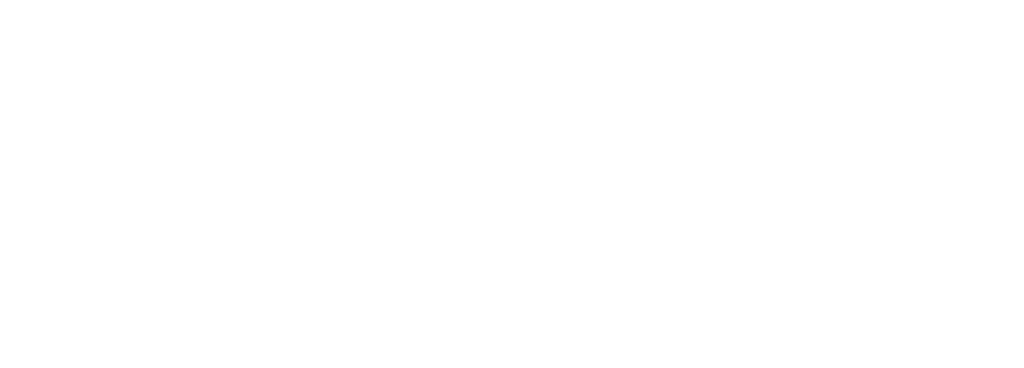
Kuwait Towers
The Kuwait Towers are a group of three thin towers in Kuwait City, standing on a promontory into the Persian Gulf
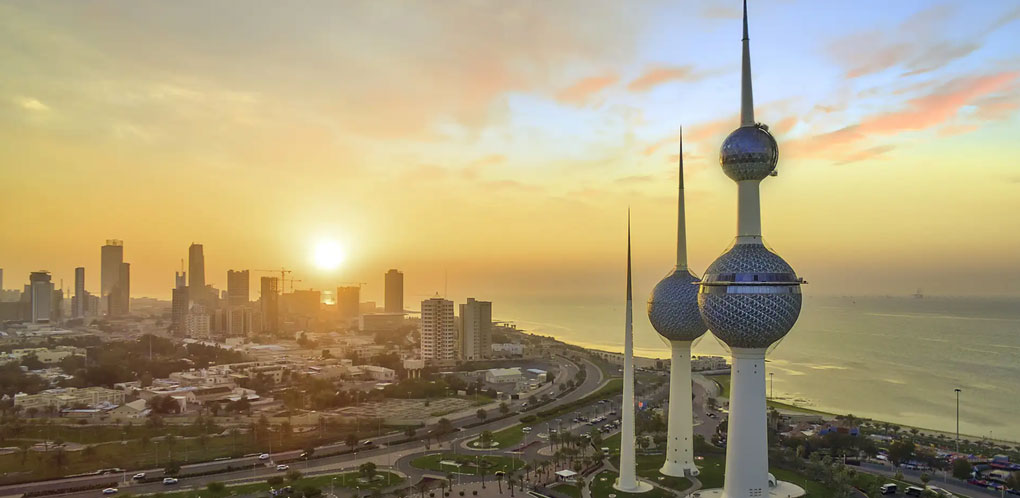
They were the sixth, and last, group in the larger Kuwait Water Towers system of 34 towers (33 store water; one stores equipment), and were built in a style considerably different from the other five groups. The Kuwait Towers were officially inaugurated in March 1979 and are regarded as a landmark and symbol of modern Kuwait. The towers were closed for maintenance from March 2012 to 8 March 2016, with a massive fireworks festival commemorating the re-opening. Kuwait Towers facility is operated and managed by the state-owned Touristic Enterprises Company. The Main Tower served as the venue for TEDxKuwaitCity event in 2018 and 2019.
History of Kuwait Towers
The Kuwait Towers stand as iconic landmarks in Kuwait City, comprising three towering structures that serve both practical and leisure functions. The main tower, soaring to a height of 187 meters (614 ft), features two spheres. The lower sphere houses a massive water tank capable of holding 4,500 cubic meters (1,200,000 US gal; 990,000 imp gal) of water, while its upper half hosts a restaurant accommodating 90 people, along with a café, lounge, and reception hall. Atop the lower sphere, the upper sphere rises to 123 meters (404 ft) above sea level, rotating fully every 30 minutes and housing a café.
Adjacent to the main tower, the second tower reaches a height of 147 meters (482 ft) and functions primarily as a water tower. The third tower, devoid of water storage, serves as a housing unit for equipment designed to illuminate the two larger towers. Collectively, the two water towers store a total of 9,000 cubic meters (2,400,000 US gal; 2,000,000 imp gal) of water.
Originally envisioned as part of a water distribution project, the Kuwait Towers were designed by Danish architect Malene Bjørn, in collaboration with her husband and chief architect of the project, Sune Lindström. While Lindström had initially planned five groups of his signature “mushroom” water towers for the project, the Emir of Kuwait, Sheikh Jaber Al-Ahmed, sought a more visually striking design for the sixth site. After considering ten different designs, the Emir selected the design that ultimately became the Kuwait Towers.
Construction of the towers was entrusted to Energoprojekt, a construction company based in Belgrade, Yugoslavia (now part of Serbia), by VBB (later renamed Sweco), the Swedish engineering company overseeing the project. Utilizing reinforced and prestressed concrete, construction commenced in 1971 and was completed in 1976, with the main tower officially opened to the public on 1 March 1979.


